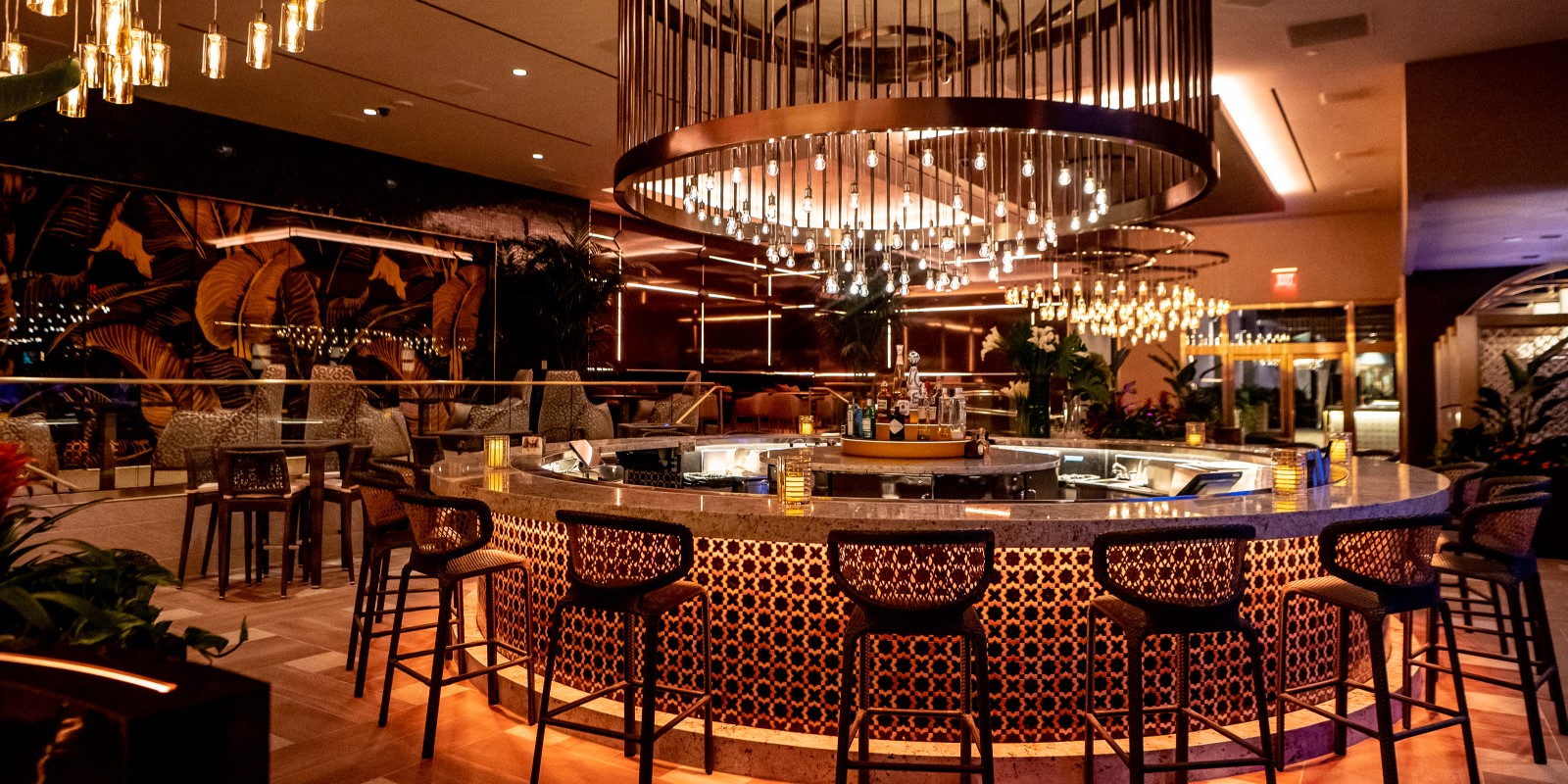
Meetings & Event Spaces

CONGO
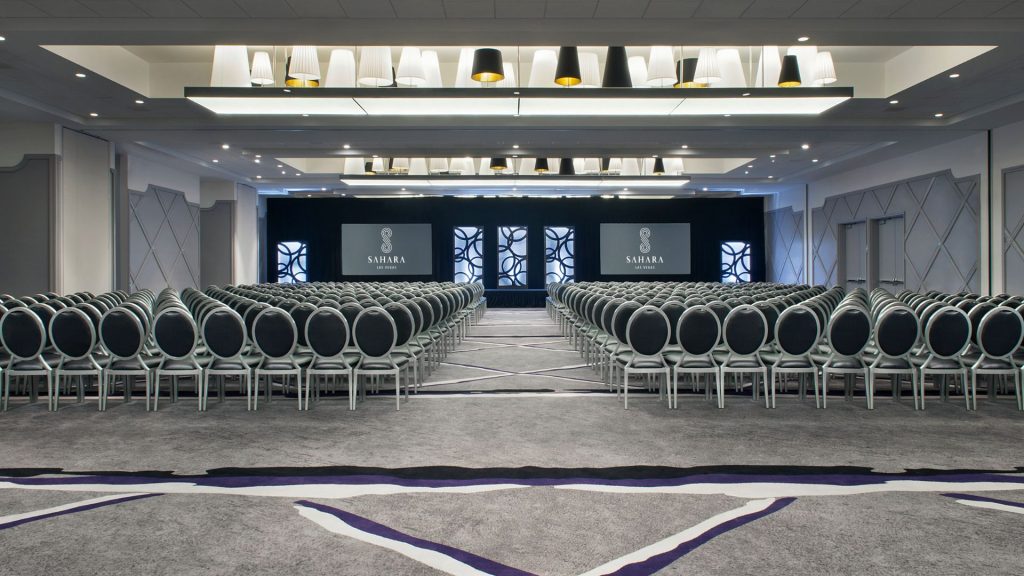
8,842 square feet
Classroom: 495
Theater: 743
Rounds (72”): 524
Reception: 637
Ceiling Height: 14′
360° Image of Congo

NIKKO
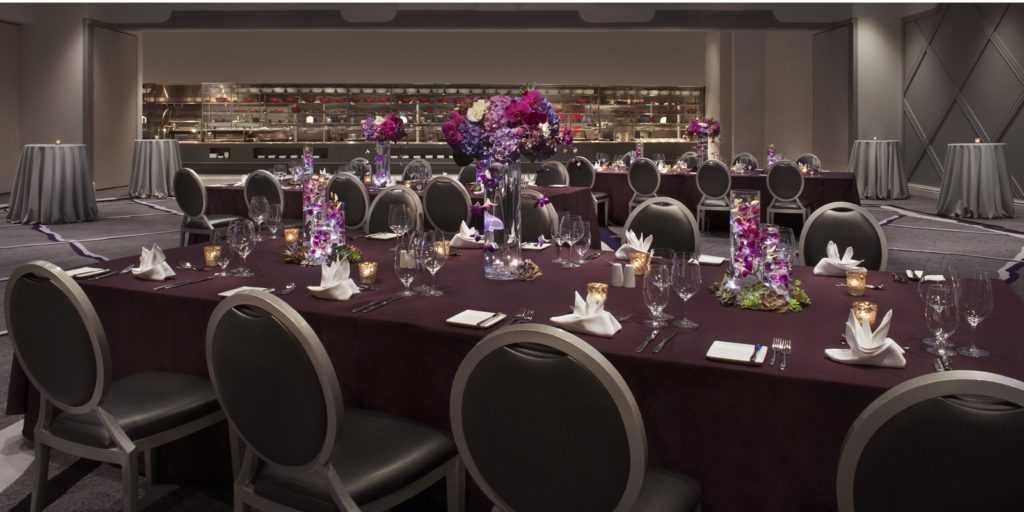
6,043 square feet
Classroom: 405
Theater: 506
Rounds (72”): 380
Reception: 450
Ceiling Height: 12′
360° Image of Nikko

STUDIO
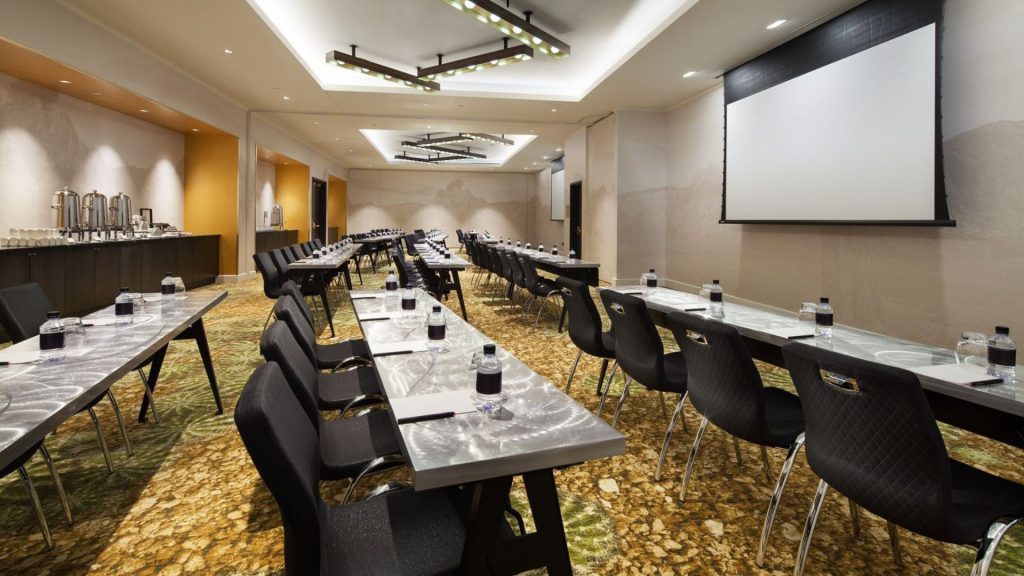
2,964 square feet
Classroom: 90
Theater: 300
Rounds (72″): 200
Reception: 225
Ceiling: 12′

CLYDE
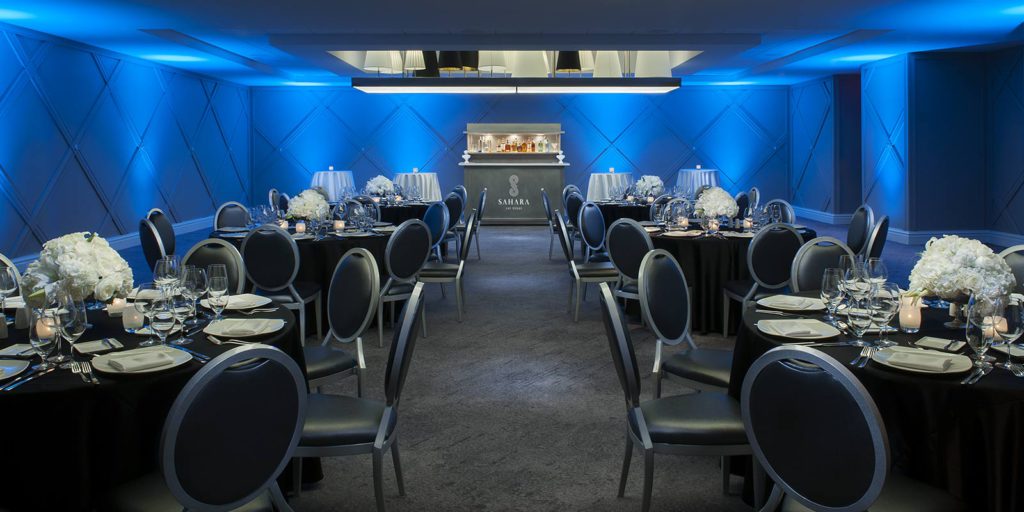
2,291 square feet
Classroom: 125
Theater: 188
Rounds (72”): 133
Reception: 161
Ceiling Height: 10′
360° Image of Clyde

GEORGE
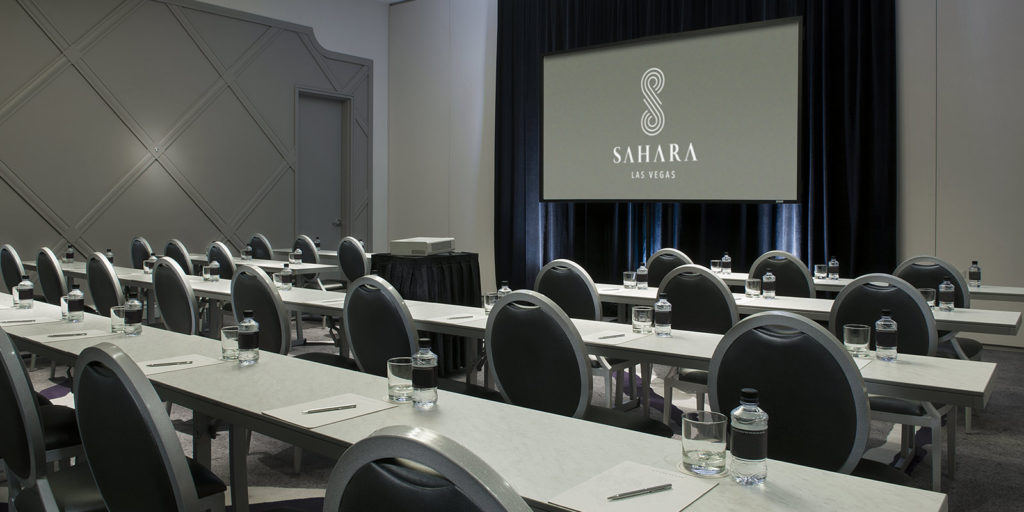
2,041 square feet
Classroom: 115
Theater: 173
Rounds (72”): 122
Reception: 148
Ceiling Height: 14′

LOUIE
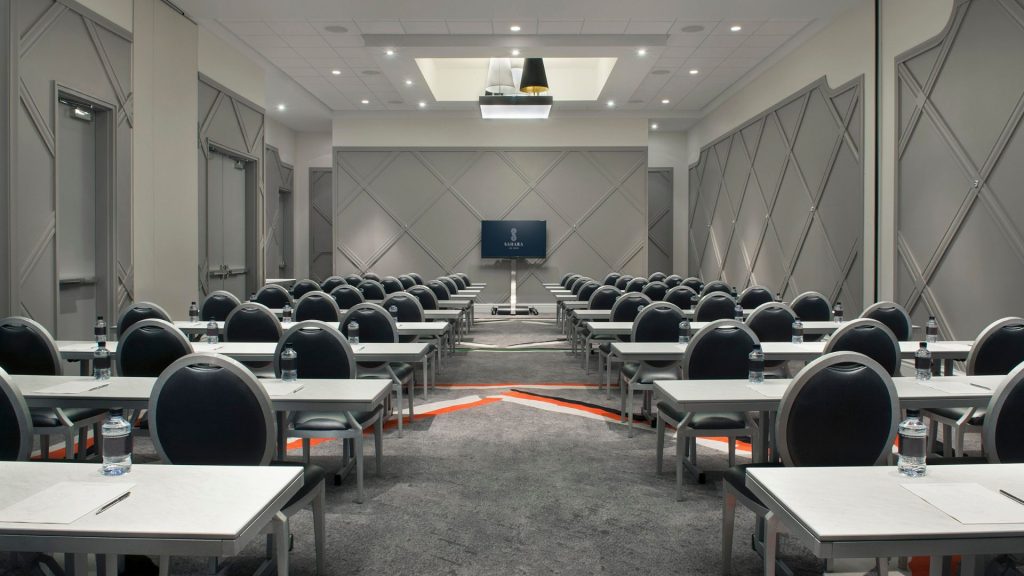
1,922 square feet
Classroom: 109
Theater: 163
Rounds (72”): 115
Reception: 140
Ceiling Height: 14′

ALBERT
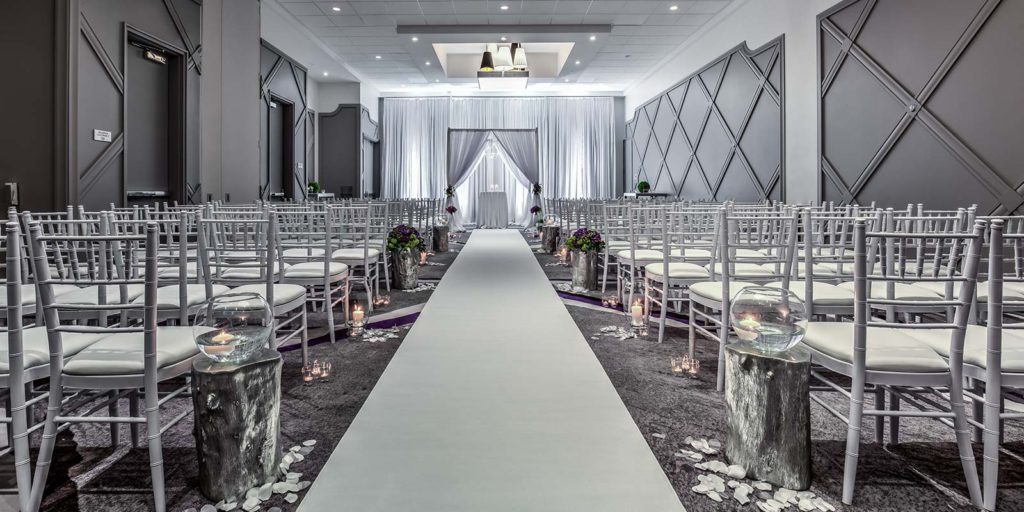
1,730 square feet
Classroom: 99
Theater: 149
Rounds (72”): 105
Reception: 128
Ceiling Height: 14′

MARCEL
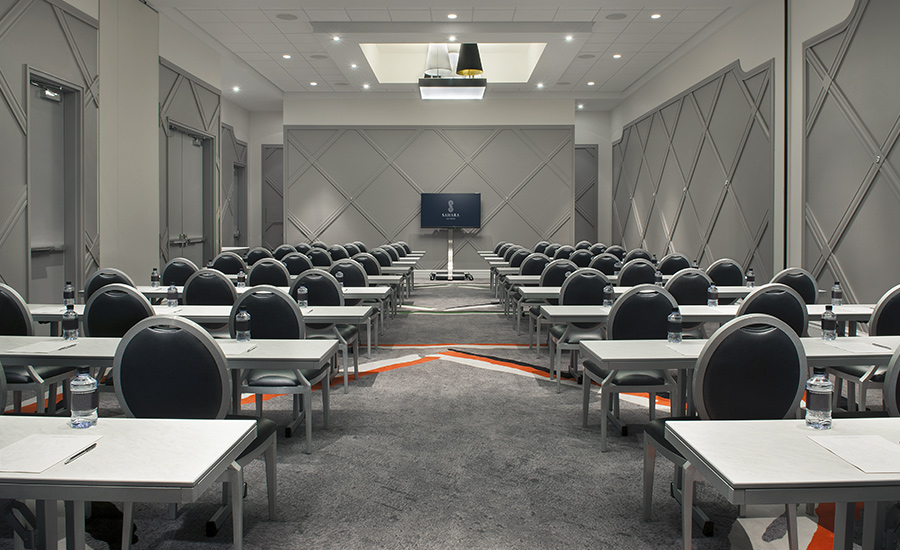
1,613 square feet
Classroom: 92
Theater: 138
Rounds (72”): 97
Reception: 118
Ceiling Height: 14′

CORNELIUS
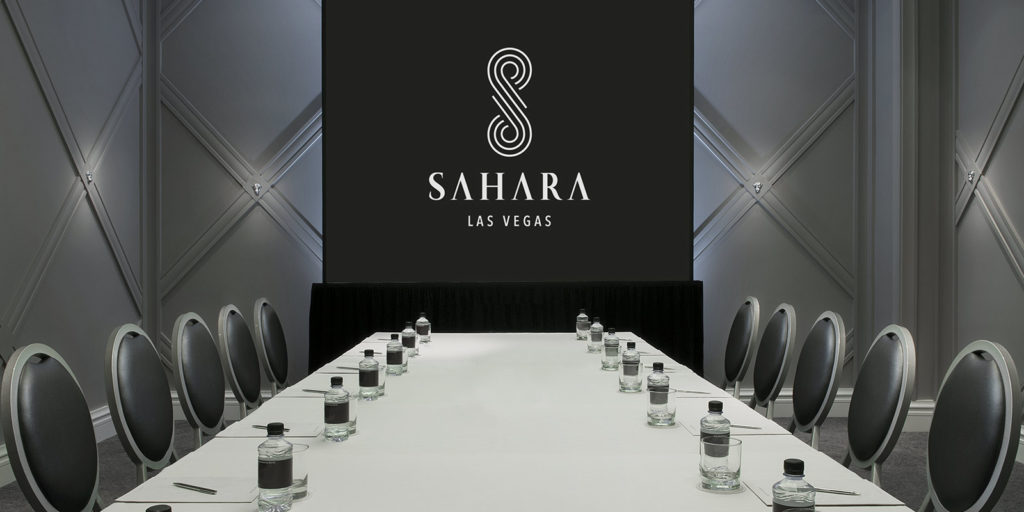
695 square feet
Conference for 16 people
Adjacent to Gordo
Ceiling Height: 10′

GORDO

587 square feet
Conference for 16 people
Adjacent to Cornelius
Ceiling Height: 10′

OUTDOOR VENUES
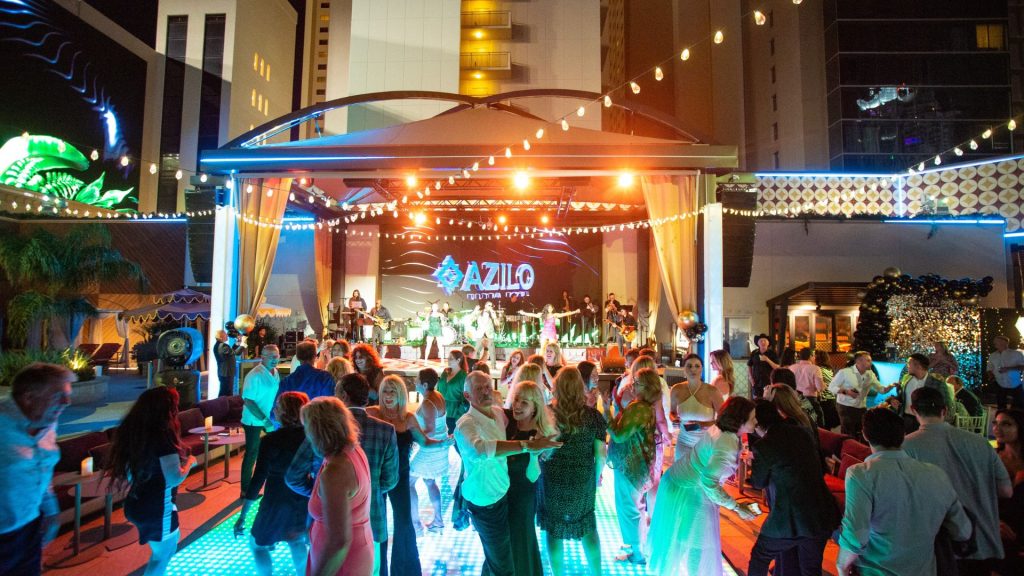
Outdoor venues offer unique opportunities to present to your guests.
360° Image of AZILO Ultra Pool

UNIQUE VENUES
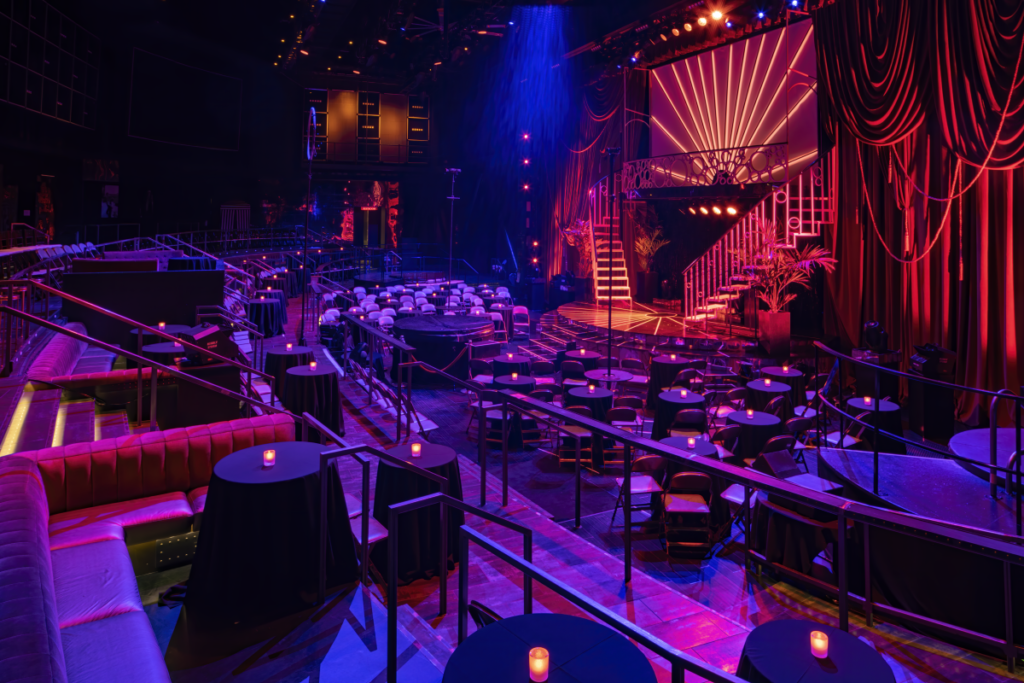
Sometimes the best place to meet isn’t in a meeting room. Our unique spaces throughout the property offer endless opportunities to create a one-of-a-kind event, no matter the occasion.
360° Image of AZILO Ultra Lounge
360° Image of Magic Mike Live Theater
360° Image of SAHARA Theatre

